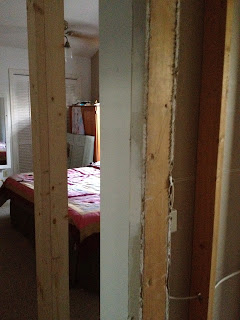This week the team worked on putting in electricity and water. We are adding a light in the shower as well as a vent fan. Code doesn't require us to but we'd like to. There's so much to think about when placing outlets and switches.
The light and fan switch to our bedroom had to be moved since the wall was moving out into the bedroom 21 inches.
Three switches: the light above the sinks, the fan, and the light in the shower.
Wires running everywhere. You can see the boxes where the plugs will go above the sinks.
The fan and the light are put in place.
Tom does such a nice job cleaning up after he's done working for the day.
We have selected tile and granite. More than likely going with this tile. Looks like marble but it's not.
Need to decide between one of these two granite pieces.
And we really like the blue mosaic as an accent in the shower.
Today I must go order the cabinet!
Wednesday, August 8, 2012
Thursday, August 2, 2012
The remodel is coming along!
The demolition is mostly done. The studs are going up.
The carpet is cut.
The bathroom door jamb is out.
Here's the gutted room.
Here are the boys hard at work!
Did you catch the sweat? They're working hard!
The bathroom wall is down!
You can see the closet door on the left.
Here's the top part that had to be built. (You like the way I sling those technical terms around? Top part.)
I better go find some tile, quick! They're going to be done before you know it!
Remodel!
We finally bit the bullet! The bathroom has needed to be redone for a while now. Our builder's schedule had finally cleared up. It was time to begin. Here's the before picture:
See the mold that was growing on the ceiling?
And in the shower?
A shot of the other side of the bathroom.
The first blows of the hammer...
To speed things up, you grab it and shake it like this...
Once all the walls came down, this is what we found inside. No surprise. It was wet.
This was the wood that was part of the step.Rotted out.
The demo took one day.
Subscribe to:
Posts (Atom)

























